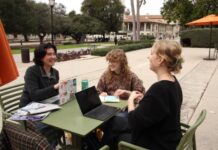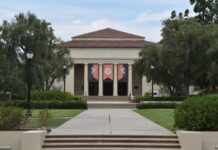Author: Thea Doyon & Kara McVey
Recent reports from the administration state that the Swan Hall restoration and renovation is scheduled for completion in June of 2012. The project suffered from a delayed start due to permitting issues, but official construction began last winter and is moving along at a steady pace. Though construction workers ran into obstacles in preserving the exterior of the structure while building according to city code, they hope to make up that time in the coming months, according to Project Manager John Mortl. Currently, workers are doing “shot-crete,” a process in which pillars are prepped with rebar before concrete is shot into them.
Both the original building and the new section have recently had their basements poured with concrete. Constructed as a men’s dormitory in 1914, Swan Hall was adapted into faculty offices in the 1960s. The three parts of the building (North, Middle, and South) were unconnected, the floors were uneven, the energy systems were outdated and some of the offices were barely 150 square feet. This led the administration to decide that a revamp was necessary.
The renovated Swan Hall will feature many improvements. The building will meet ADA standards for handicapped accessibility and will be outfitted with green materials to meet Silver LEED certification. It will have a new outdoor patio space overlooking the fountain, as well as a new indoor faculty commons area that can be used for special events, guest speakers and a meeting area for professors. Moreover, the building will be fully connected and accessible and will meet building codes designed for safety in the event of an earthquake.
“This finally gives the faculty in Swan adequate office space… and also provides the psychology department with real lab space,” Director of Communications Jim Tranquada said. The project was designed by the firm Brian R. Bloom Architect and will cost an estimated 19.8 million dollars when completed. The administration has further plans underway for capital improvement projects on campus. After a brief setback, the College received a $1 million grant this July from the Rose Hills foundation to fund a full renovation and reconceptualization of the Johnson Student Center.
This reconceptualization will bring together all student services offices into one common location, and will provide a more fitting, accessible center of student life. Construction will begin in May of 2012. “The goal is to make a place where students can see readily what student life is about,” President Jonatahan Veitch said. A student activity area, deemed the “Bengal Room,” will provide an additional space for meetings and student functions.
To make room in the Johnson Student Center, the College converted one of the Newcomb common rooms into a media suite. The new media suite features individual offices for CatAlist TV, the yearbook La Encina, The Occidental Agency (TOA), and The Occidental Weekly, as well as a small conference room and a shared office space. “We had to create a space that could bring together technology resources,” College Architect Justin Adamson said. Students leaders of the media organizations responded well to the change.
“The media suites exudes a stylish sense of design that propagates a setting suited to the creative endeavours of the media services housed within,” Director of Production at CatAlist Aditya Rajashekaran said. According to Adamson, the College’s renovation projects are united by a single vision. “Occidental has a beautiful campus rich with historical context,” Adamson said. “The indoor spaces will begin to match the beauty of the exteriors.”
The administration expects for construction on the Johnston Student Center to be completed by November of 2012. The Mary Norton Clapp library is also in the midst of a major transformation to turn the library into an Academic Commons. Staff have been working to remake the library into a commons that better optimizes the space for students’ needs.
However, due to a lack of funds, the date on which the College will begin major renovations is yet to be determined. Library administrators began to alter the way in which the library was run last year, with a major reorganization of staff, resources and services. Officially changing the name to “the Academic Commons” this year, those in charge of the project have completely reevaluated the buildings goals and purpose.
The Academic Commons will still house books, but the print collection will be less central to the building as more spaces open up for learning-labs and other academic resources. Collaborative study areas deemed the “scholarly forum,” as well as the availability of advanced technological resources, are central to the redesign. Some renderings also include more exterior study areas and an outdoor cafe. Administrators credit the foundation of this change to the beginning of President Veitch’s tenure in office.
In his inaugural speech, President Veitch articulated some of his plans for Occidental and addressed many of the needs of the campus. Vice President of Information Resources Pamela McQuesten worked alongside College Librarian Robert Kieft and a number of other key administrators to develop a plan for the project. They formed a committee of staff, students and faculty responsible for gathering ideas for the library based on the needs of school. Eventually, these considerations turned into a plan for the Academic Commons.
Kieft says that the idea behind the Academic Commons has been difficult to effectively communicate with the Occidental community. “It will be an Academic Commons with a library in it, rather than a library with other things in it,” Kieft said. Administrators hope to further develop a number of the services currently offered in the building, such as the Center for Academic Excellence and the Center for Digital Learning and Research, while possibly inviting other academic support services into the space.
They envision it as the intellectual and academic center of campus, in much the same way as the Johnson Student Center is the hub of student activities. McQuesten approximates that about 40 percent of the print collection has not been used by students in the past decade, while both students and faculty have increasingly turned to digital resources.
To accommodate this shift, the printed material available at the library will be reduced substantially and many more titles will be available digitally or through sharing programs with other libraries. “There is so much inform
ation being created and published,” McQuesten said.
“We can’t possibly own it all. What becomes more important is knowing where (it is) and how to get it.”
The library received a $700,000 Mellon Foundation grant in 2010 that allowed them to undergo this major programmatic shift, but their normal operating budget has remained the same. To fund and implement changes, the library has had to make cuts both spatially and financially. The library eliminated five job positions and created four new jobs while revising many current staff positions.
“The next stage of architectural work will wait for a substantial commitment of money,” Kieft said. “Until that time, staff and administrators will continue to make changes inside the building to the services, programs and resources that are offered there.”
This article has been archived, for more requests please contact us via the support system.
![]()



































