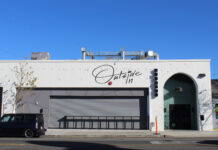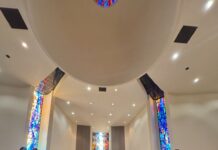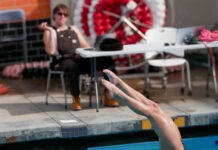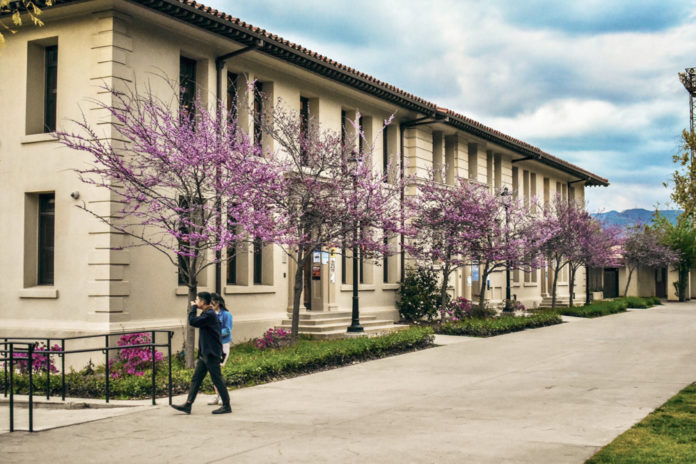
“Your architectural environment affects you more than you think, or more than you assume,” professor Eric Frank, chair of the art history department said.
From his office in Weingart Hall, Frank spoke about how the architecture and design of campus influence the experience of students at Occidental College — how the everyday decisions of navigating the campus impacts and reflects the people who traverse it.
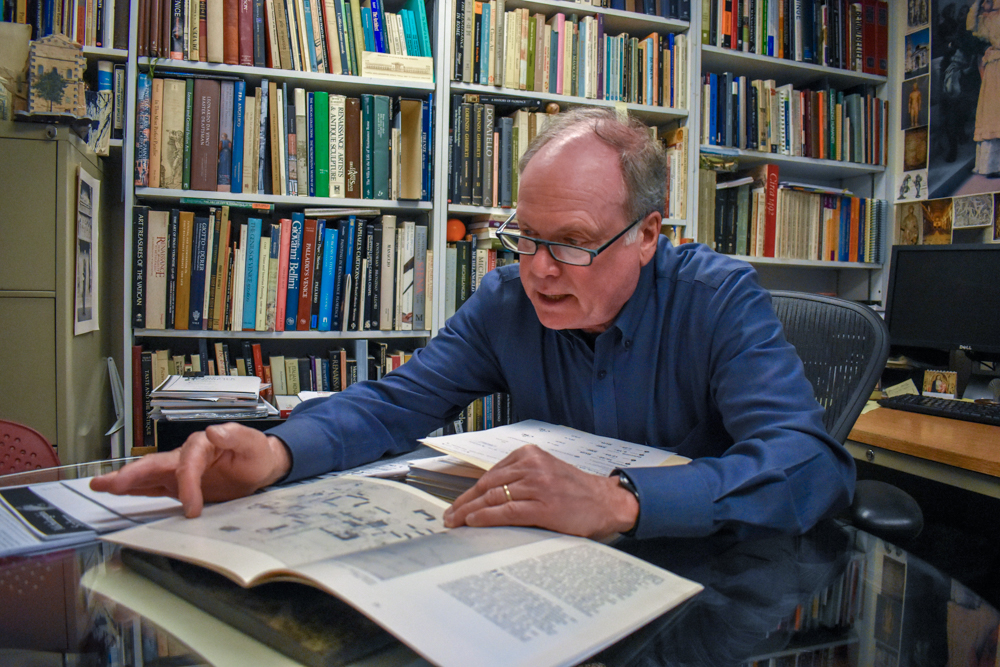
While not highlighted as often as prominent alumnus Barack Obama ’83, Occidental’s architecture nonetheless plays an important role in defining the character of the college. For some, the architecture gives the first impression of the school. For students, it defines the place where they spend much of their college career. A close look at Occidental’s campus and architecture — as observed by historians, an architect and a Disney Imagineer — reveals a great deal about the character of the school and the people who spend time here.
Occidental’s current campus looks very different than it did when the school was founded. The school started in 1887 at a campus located in Boyle Heights, CA, where it remained until a fire consumed the building. The institution then moved to a temporary campus near Pershing Square before settling at a small campus in Highland Park. Occidental relocated one more time to its final and current location in Eagle Rock, where construction began in 1912.
In order to design the campus, the college contracted a local architect named Myron Hunt. Credited with designing the Rose Bowl, the Pasadena Public Library and the Huntington Art Gallery, Hunt worked on over 400 buildings during his career and established himself as a reliable figure in the architectural world.

Hunt’s success did not correlate to his skill as an architect. The late Occidental professor Robert Winter noted in his book, “Myron Hunt at Occidental College,” that Hunt’s success had more to do with his ability to work on a budget than his skill as an architect.
“Myron Hunt was not a great architect,” Winter wrote. “He was not even in the running. But he was a good architect and an extraordinarily successful one as the world measures success.”
History professor Jeremiah Axelrod agreed with Winter — Hunt’s status as an architect came more from his business sensibility than his artistic ability.
“[Hunt] delivered what the clients could afford,” Axelrod said. “And he didn’t deliver something that they couldn’t afford. So I think that’s kind of important. That’s why he was a well sought-after architect.”

A letter to Hunt from the President of Occidental College at the time, Remsen Bird, dated Aug. 16, 1921, reflects the sentiment towards Hunt.
“I like you and your way of doing things very much,” Bird wrote.
Hunt worked for the college from 1912 until his retirement in 1940, designing every building constructed on campus during that time. Chief among Hunt’s contributions include Thorne Hall, the twin Johnson and Fowler Halls, the Academic Quad and two former residence halls — the buildings currently known as Swan Hall and Weingart.
According to Frank, the campus layout utilized by Hunt — a quadrangle space surrounded by buildings — reflects the influence of the City Beautiful architectural movement of the late 19th century, which sought to use architectural beauty as a means of promoting societal order and civic virtue. Hunt designed the campus around the quad with two axes, one running up the stairs towards the Arthur G. Coons (AGC) Administrative Center and the other bisecting it, leading out from Thorne Hall. The two axes, combined with mirroring structures such as Fowler and Johnson, create a high degree of symmetry across the campus.
For Joe Rohde ’77, the executive designer and vice president of creative at Walt Disney Imagineering, Hunt’s design creates an easily navigable campus — an optimal trait for a space that must constantly welcome newcomers. According to Rohde, aspects such as the Academic Quad create a framework with which people may guide themselves.
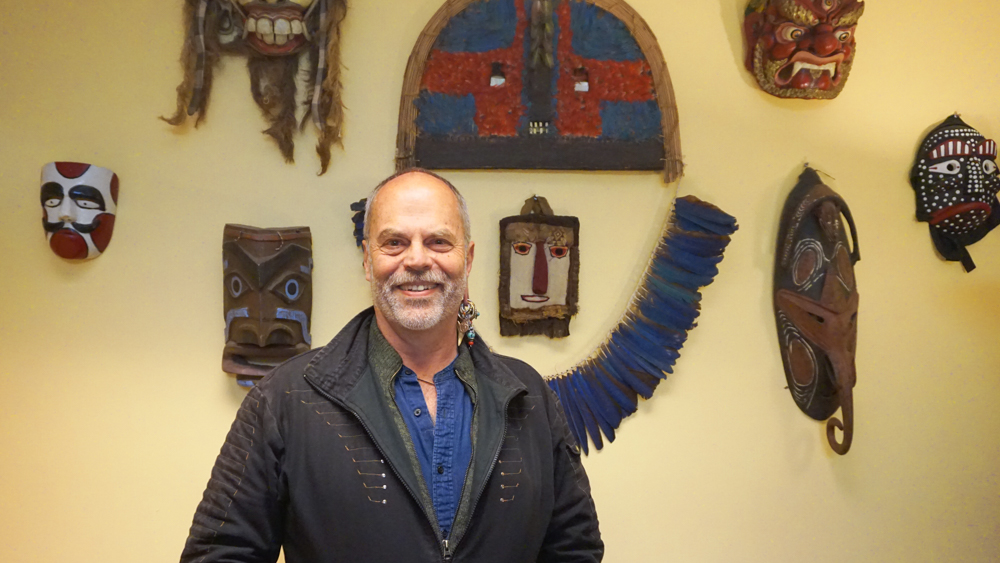
“I think that’s interesting in the way the design speaks,” Rohde said. “The double axes that crosses the campus super helps with intuitive navigation. A campus is a place that is constantly welcoming strangers and intuitive clarity of navigation is a form of freedom.”
Rohde’s interest in Occidental’s campus comes from attending the school and its relationship to his work at Disney. In 2017, Rohde gave a lecture at Occidental in which he used Hunt’s work as a means of discussing the principles he uses in his work as an Imagineer. At Disney, Rohde has overseen projects such as the Disney Animal Kingdom park in Florida, the Aulani resort and spa in Hawaii and most recently the “Guardians of the Galaxy – Mission: Breakout!” ride at Disney California Adventure.
One notable crossover for Rohde between his work at Disney and Hunt’s campus arises in the creation of clear, navigable spaces.
“[As an Imagineer] we work a theme park, which is similar in the sense that it constantly welcomes vast numbers of uninitiated people with no prior understanding of the layout of space,” Rohde said. “So if you think about the campus, and the ability to know where am I relative to other things … like Thorne Hall, the [AGC] … set up at these places, so that I can triangulate very, very easily. Not all campuses are like this.”
According to Rohde, college campuses, such as the University of Southern California, can be difficult to navigate due to their lack of underlying features that guide movement. Conversely, Occidental offers a design that intuitively directs people and frees them from the need to be guided by others.
“[The design] is liberating,” Rohde said. “It’s liberated from language. It’s liberated from secretly-acquired privileged acquisition of knowledge, of subtleties of architectural design — it makes it very, very easy for the uninitiated to find their way through space.”
Occidental’s architecture also reflects a high degree of consistency in terms of style, especially in regard to the buildings designed by Hunt.
“The whole campus is one big idea that you can see,” Rohde said.
Stylistically, Mediterranean architecture characterizes the buildings designed by Hunt. Aspects such as columns figure heavily into all of Hunt’s buildings, giving a sense of visual consistency to the campus. In this manner, all of Hunt’s buildings resemble each other, regardless of their function.
For Rohde, a proposed plan from Hunt for a library intended for where the AGC resides exemplifies this stylistic unity. Unlike the AGC, characterized by its modernist design and extensive use of glass, the original building design resembled the neighboring Johnson and Fowler Halls in terms of style.

“The architectural nature of the proposed building is fully integrated into the language of all the other structures on the campus,” Rohde said. “It participates in the structural language of the campus. So it is therefore not set apart, not unique, not outstanding, but rather simply a participatory extension of the language of the campus.”
The original plans for the building also envisioned it as connected to both Fowler and Johnson. According to Rohde, this integration created a more intimate relationship between the building and its neighbors, as opposed to the physical disconnect that exists between the AGC and the academic buildings.
The sum of Hunt’s work at Occidental creates an “ideal” college campus, according to Frank. Frank noted that the school’s constant use in film and television as a backdrop suggests Occidental appears as a fantasy-like space.
“I think the reason that the campus is used as a film set is because it has the character of what general filmgoers imagine an ideal campus,” Frank said. “And so there’s this ideal character of the campus that’s reflected not only in living on the campus of students and people that work here, but also in a Hollywood sense — if you go away to college, you would go away to a college that looks like Oxy some way.”
For Tom Polansky, director of facilities at Occidental, the architectural character established by Hunt informs the decisions made about the future of the campus.
“We’re doing things differently now [in terms of design], but [Hunt’s] principles still apply with future developments,” Polansky said.
Polansky highlighted the design of the new pool as one example. According to Polansky, the architectural firm Moules & Polyzoides seeks to continue Hunt’s tradition of clear and practical design mixed with a Mediterranean style.
For Frank, one of the outstanding characteristics of Occidental’s architecture can be found in what it lacks.
“I think one of the real joys of the daily experience on campus is there’s no grandiosity to the campus,” Frank said. “There’s nothing that speaks of a kind of reflective self-importance — everything is scaled to practical human level, but with a tremendous amount of dignity.”
Polansky also noted that the campus maintains a strong human character.
“I think we’re all pretty lucky to have ended up [at Occidental],” Polansky said. “A human place where the architecture supports the mission as much as what people do in those buildings. I see professors and students talking out in the quad daily because that’s such a comfortable place to be.”
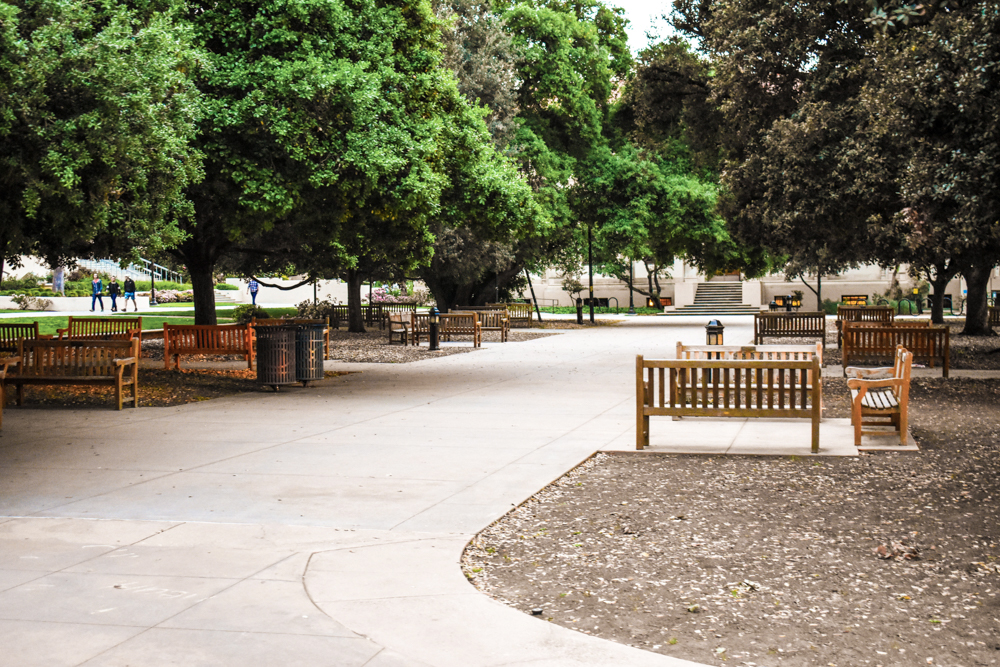
According to Frank, the people who attend and work at Occidental reflect the architectural character of the school.
“This kind of functional practicality within the sense of classical and Spanish architectural heritage dignity — that is what really distinguishes the Oxy campus,” Frank said. “The quiet sophistication and competence of the Oxy student is reflected in the architectural environment.”
For a campus built on a budget and designed by an architect known better for his business skills than his architectural ability, Occidental’s campus nonetheless embodies qualities that make it stand out in comparison to its contemporaries. Physically, Occidental’s architecture exemplifies a clear and cohesive design that shirks grandiose statements in favor of practicality. And, as Frank suggested, the architecture plays a key role in defining the school — the work of Myron Hunt reflects the values of the school while also shaping the experience of all who come to it.
![]()






